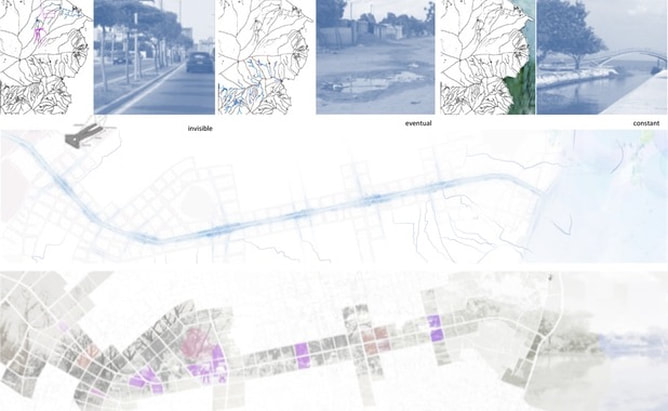|
Photo by Andry Jons, 2019. Arial view of Maracaibo's Botanical Garden after restoration and in the process of expansion.
2017 National Award of Architecture of Venezuela:
Botanical Urban Landscapes: Lessons from Roberto Burle Marx’s Botanical Garden in Maracaibo.
The Maracaibo's Botanical Garden (JBM), Venezuela, was conceived in 1983 as a Garden School for the Preservation of the Tropical Dry Forest and as the First School of Horticulture in Latin America, by Roberto Burle Marx and Leandro Aristeguieta. This simultaneity of research and action sets the project apart. The opening ceremony was also the commencement of the first class of Landscape Horticulturists of Latin-America. This preservation process includes the following: the restoration of the JBM's zones of lives, dedicated to preserving the tropical dry forest; the rediscovery and restoration of the water system that ensures biological continuity; the restoration of the moments of centrality and visibility. This microcosmic system reflects the region and experiments with the expansion and transformation of the JBM beyond its walls. The project considers that the most valuable treasure is the immaterial pedagogical mission of a garden school designed to build itself. Therefore, at the JBM, preservation is the transformation and expansion of the morphological, biological, and programmatic richness towards the city, and the region.
Team [2009/2018] Project Leaders: Carla Urbina & María A. Villalobos. Management Strategy: François Galletti. Advisors: Lourdes Peñaranda and David Gouverneur. Design and supervision: Carla Urbina, María A. Villalobos, Lourdes Peñaranda. Horticulture and gardening: Alicia Ferrer, Fernando Reyes. Biology: Carlos Portillo. Botany: José Grande. Guillermo Stormes, Juan Morillo. Field Coordination: Juan Marrufo. Media and events coordination: Daniel González. Contractor: William Skinner. HOV Services. Hydraulic Engineering: Gustavo Prieto. Gardening and Maintenance: Rubiel Brito. Photography: Carla Urbina, María Villalobos, Ligia Ararat, Andry Jons, Gypsy Rangel, Laura Bruzual, Nubardo Coy, Ricardo León Jatem, Fundación Jardín Botánico de Maracaibo (FJBM). Project Assistants: Génesis Ramirez, Rossana Acosta, María Gracia Gutiérrez. Collaborators: Fundación Jardín Botánico de Maracaibo (FJBM) and many other public, private, and multinational enterprises.
|
2017 National Award of Architecture of Venezuela.
The ‘Avenida 5 de Julio’ Landscape Master Plan expands the Botanical Garden towards the urban landscape.
The proposed landscape plan for the commercial corridor of 5 de Julio Av. follows the principles observed at the Garden: the phytogeographical structure embracing biodiversity, the continuous water armatures providing support for all forms of life, and the moments of centrality providing visibility, density, and legibility.
The garden's phytogeographical structure and sequence translate into an urban learning adventure. The journey takes citizens from the aridest life zones at the highest elevation of the city through the different native forests and towards the Lake Maracaibo, in correspondence to each area's geotechnical characteristics. At the highest elevation point towards the west, the plan proposes the creation of Latin America's Largest Park: The University Forest. This new public spaces will exercise the preservation of the Tropical Dry Forest.
The garden's continuous water armature becomes a living support system and an experiential device to connect the native forests. The water armatures go from the highest along the avenue through three types of relationships: constant water presence in the lake and the ravines, intermittent water in topographical depressions and flooding areas, and invisible presence of water in subterranean drainage systems and aquifers.
The botanical centralities network involves the moments where the water armatures take more space and function as outdoor classrooms. The plan proposes a sequence of oasis based on an artistic-botanic educational program. The oasis function as transition points between different kinds of native forests to contribute to the broader goals of memorability and resilience. They follow the geological and hydrological characteristics of the land. All components working together will grow a Botanical City where every citizen learns by exploring and enjoying.
TEAM [2016/2018] Plan and Design: Carla Urbina, María Villalobos. Advisor: David Gouverneur. Assistant Designers: Génesis Ramírez, Irene Torres. Photography: Ligia Ararat. Construction Advisory: William Skinner. Institutional Allies: Fundación 5 de Julio, public and private local enterprises.
|
Regional Botanical Journeys in Lake Maracaibo.
This transformative landscape journey is an intimate biography and public call for urgent action to save the lake.
The phytogeographical areas initially synthesized at the JBM and the City, are restored at the regional scale in places currently devastated. The botanical armatures rebuild the regional hydrological structure, and the moments of centralities are the new Lake Academies. These lacustrine campuses spread mutual transformation among all living species in Maracaibo's Lake, the biggest lake in Latin-America.
This transformative landscape journey is an intimate biographic and public call for urgent action. The Caribbean Sea, Venezuelan's Gulf, Maracaibo lake, dunes, tropical dry forest, savanna, rivers, mangrove, wetlands, Catatumbo lightning, and the Andes are the protagonist of the emotional and botanical expeditions. Restoring the JBM taught us that in the face of abandonment, hopelessness, and apparent impossibility, those seeking passion, love, and knowledge could reach positive results due to continued empathic associations, effort, hope, and courage.
TEAM [2019/2020] Research, conceptualization and strategies: Carla Urbina, María Villalobos. Political Strategy: Jorge Luis González; Advisors: Lourdes Peñaranda; Sociology: Daniel Cooper; Recycling: Grisel Mercadante; Ecology: Carlos Portillo. Assistant Designers: Génesis Ramírez, Argenis Toyo. Photography: Ligia Ararat and Andry Jons.




















